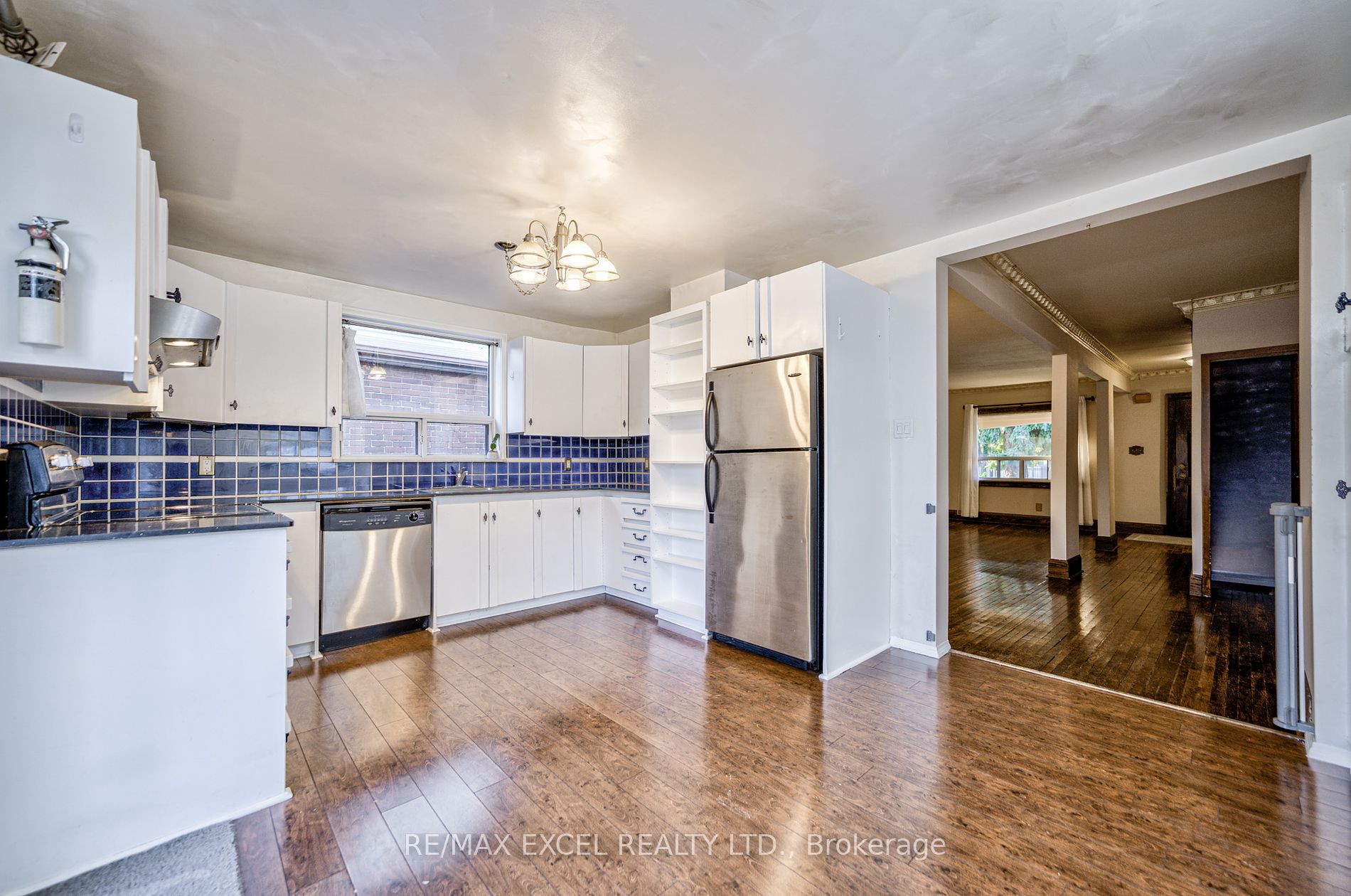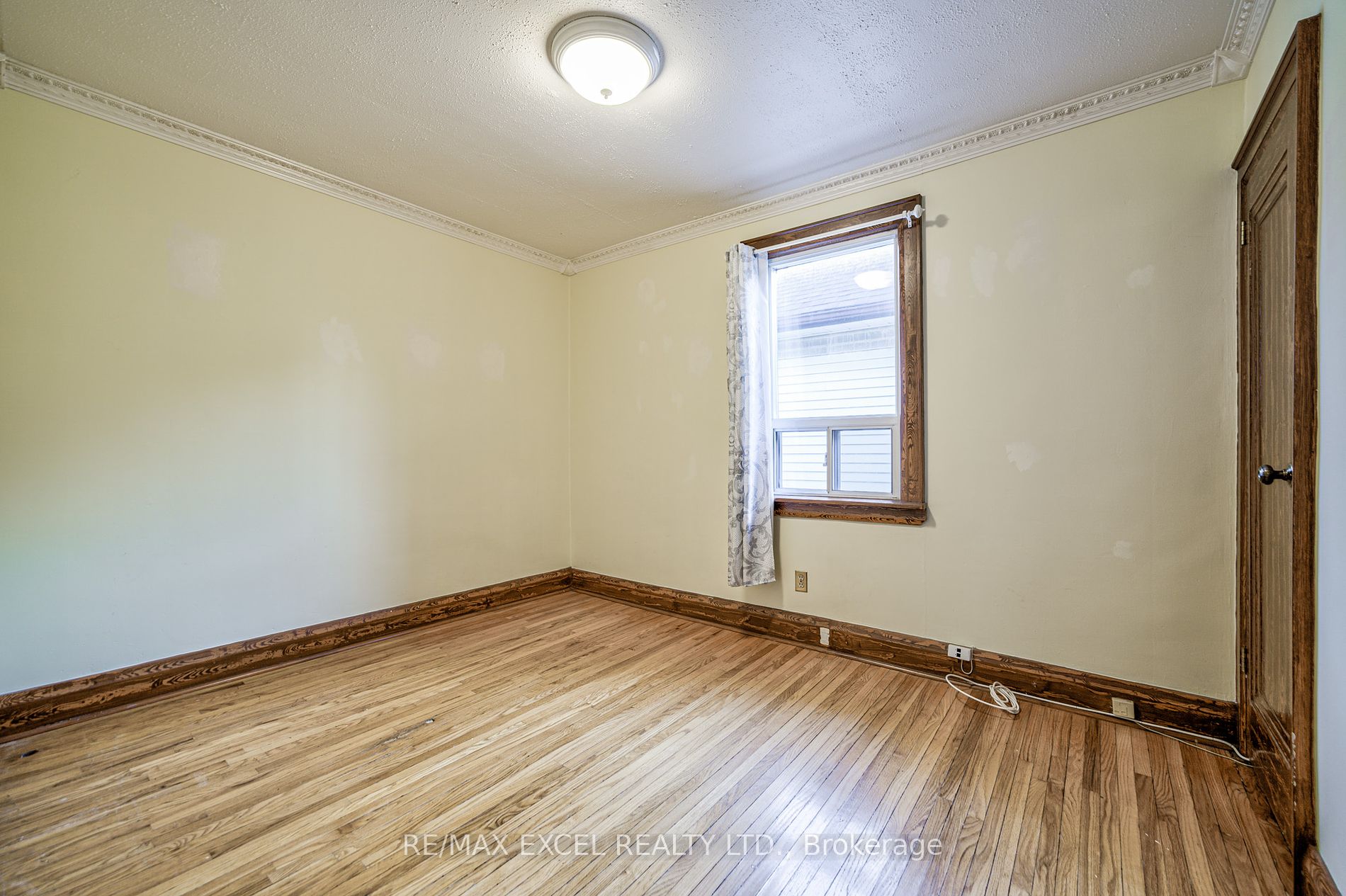Asking Price:
$1,180,000
Ref# E9299064





Welcoming Veranda Brings You Into This Detached Home That Features Hardwood Floors, Open Concept And Family Sized Eat-In Kitchen With Walkout To Private Deck & Backyard. Lush Perennial Gardens. Garage, Parking, Finished Basement With Separate Entrance. Stan Wadlow Park & The East York Arena And Pool. A Short Walk To Danforth, Restaurants, Shops & Pubs, Schools, Beach, TTC & DVP. A Great Place To Live With So Much To Offer!
Property Features
- Bedroom(s): 2 + 1
- Bathroom(s): 1
- Kitchen(s): 1
- Lot Size: 27.00 x 100 Feet
- Approx. age: 100+ years
- Estimated annual taxes: $4606.46 (2024)
- Basement: Sep Entrance
- Detached / 2-Storey
- Alum Siding, Brick Exterior
- Parking spaces: 1
- Attached Garage (1)
- Central Air, Forced Air Heating, Gas, Laundry Lower Level
The above information is deemed reliable, but is not guaranteed. Search facilities other than by a consumer seeking to purchase or lease real estate, is prohibited.
Brokered By: RE/MAX EXCEL REALTY LTD.
Request More Information
We only collect personal information strictly necessary to effectively market / sell the property of sellers,
to assess, locate and qualify properties for buyers and to otherwise provide professional services to
clients and customers.
We value your privacy and assure you that your personal information is safely stored, securely transmitted, and protected. I/We do not sell, trade, transfer, rent or exchange your personal information.
All fields are mandatory.
Property Photos
Gallery
View Slide Show








































Welcoming Veranda Brings You Into This Detached Home That Features Hardwood Floors, Open Concept And Family Sized Eat-In Kitchen With Walkout To Private Deck & Backyard. Lush Perennial Gardens. Garage, Parking, Finished Basement With Separate Entrance. Stan Wadlow Park & The East York Arena And Pool. A Short Walk To Danforth, Restaurants, Shops & Pubs, Schools, Beach, TTC & DVP. A Great Place To Live With So Much To Offer!
The above information is deemed reliable, but is not guaranteed. Search facilities other than by a consumer seeking to purchase or lease real estate, is prohibited.
Brokered By: RE/MAX EXCEL REALTY LTD.
Request More Information
We only collect personal information strictly necessary to effectively market / sell the property of sellers,
to assess, locate and qualify properties for buyers and to otherwise provide professional services to
clients and customers.
We value your privacy and assure you that your personal information is safely stored, securely transmitted, and protected. I/We do not sell, trade, transfer, rent or exchange your personal information.
All fields are mandatory.
Request More Information
We only collect personal information strictly necessary to effectively market / sell the property of sellers,
to assess, locate and qualify properties for buyers and to otherwise provide professional services to
clients and customers.
We value your privacy and assure you that your personal information is safely stored, securely transmitted, and protected. I/We do not sell, trade, transfer, rent or exchange your personal information.
All fields are mandatory.
Request More Information
We only collect personal information strictly necessary to effectively market / sell the property of sellers,
to assess, locate and qualify properties for buyers and to otherwise provide professional services to
clients and customers.
We value your privacy and assure you that your personal information is safely stored, securely transmitted, and protected. I/We do not sell, trade, transfer, rent or exchange your personal information.
All fields are mandatory.
Property Rooms
| Floor | Room | Dimensions | Description |
| Ground | Living | 4.65 x 3.93 | Hardwood Floor, Crown Moulding, Picture Window |
| Ground | Dining | 3.69 x 4.76 | Hardwood Floor, Crown Moulding, Open Concept |
| Ground | Kitchen | 3.69 x 5.02 | Family Size Kitchen, Eat-In Kitchen, W/O To Yard |
| 2nd | Prim Bdrm | 3.4 x 4.57 | Hardwood Floor, Closet, O/Looks Frontyard |
| 2nd | 2nd Br | 3.33 x 2.82 | Hardwood Floor, Closet, Window |
| Lower | Br | 3.05 x 3.05 | Above Grade Window, W/O To Yard |
| Lower | Other | 2.8 x 2.6 | Above Grade Window |
| Lower | Laundry | 3.05 x 3.05 | Above Grade Window, Concrete Floor |
| Bathroom | 1 x 4 |
Appointment Request
We only collect personal information strictly necessary to effectively market / sell the property of sellers,
to assess, locate and qualify properties for buyers and to otherwise provide professional services to
clients and customers.
We value your privacy and assure you that your personal information is safely stored, securely transmitted, and protected. I/We do not sell, trade, transfer, rent or exchange your personal information.
All fields are mandatory.
Appointment Request
We only collect personal information strictly necessary to effectively market / sell the property of sellers,
to assess, locate and qualify properties for buyers and to otherwise provide professional services to
clients and customers.
We value your privacy and assure you that your personal information is safely stored, securely transmitted, and protected. I/We do not sell, trade, transfer, rent or exchange your personal information.
All fields are mandatory.
