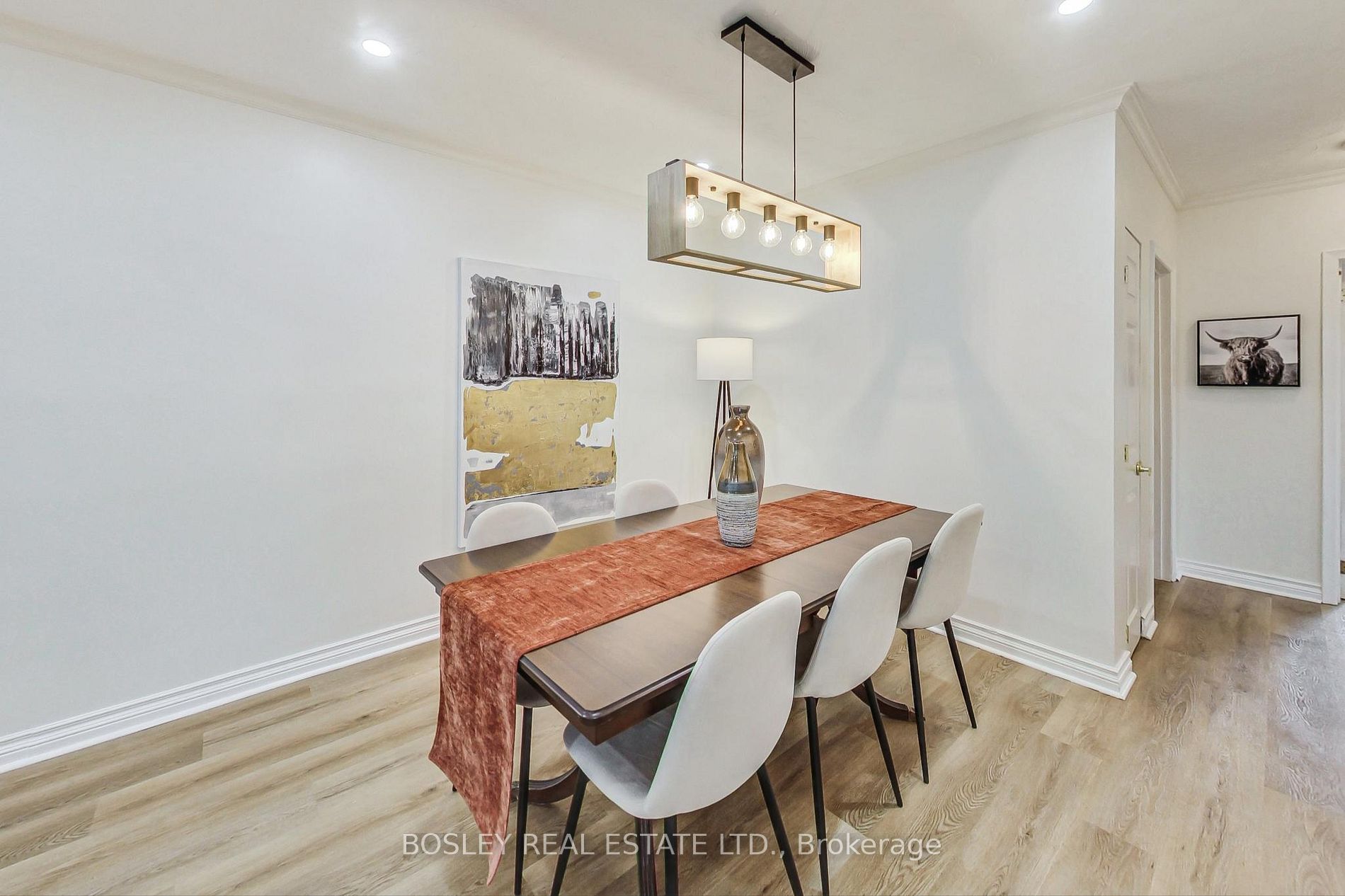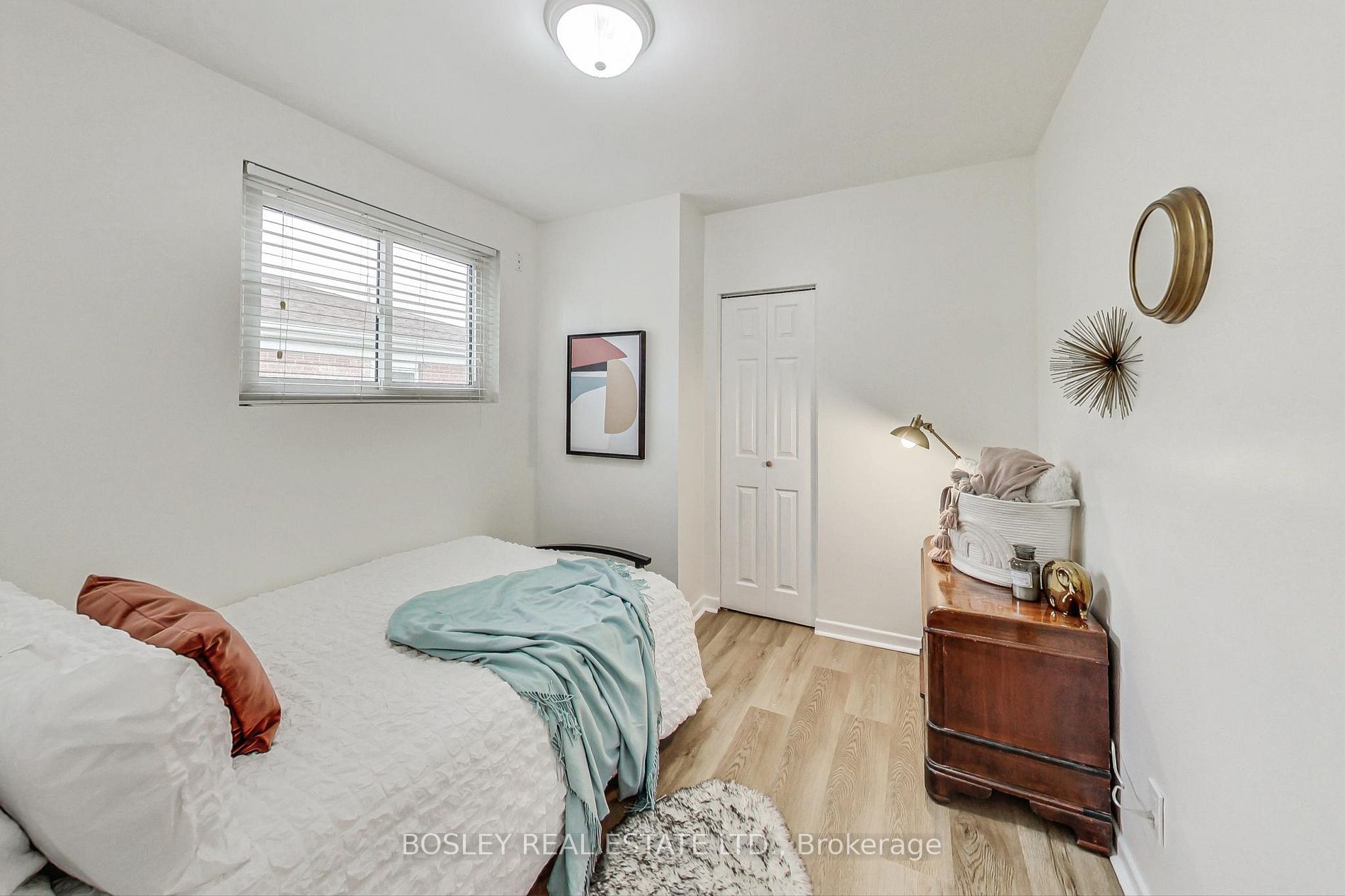Asking Price:
$1,059,900
Ref# E9381179





Feast your eyes on 37 Avis Crescent, a deceptively large, renovated family home in the heart of East York. Sunlight dances across new floors, leading you through an open-concept, turn-key abode. Entertain guests on your expansive back deck complete with rough-in for hot tub and gas line for BBQ. New stainless-steel appliances grace a bright, modern kitchen. Private driveway and garage enhances your convenience, creating more time for enjoyment. Great opportunity for first-time buyers, downsizers, or collaborative purchasers amazing investment. Grand basement with separate entrance and 3 bedrooms, kitchen, living/dining and 3pc washroom! Walking distance to great schools and Taylor Creek Park. Main Street Subway Station nearby quick commute to downtown. Dont miss this one.
Property Features
- Bedroom(s): 3 + 3
- Bathroom(s): 2
- Kitchen(s): 1
- Lot Size: 30.37 x 99.7 Feet
- Estimated annual taxes: $4313.19 (2024)
- Basement: Sep Entrance
- Close by: Fenced Yard, Grnbelt/Conserv, Hospital, Library, Public Transit, Ravine
- Semi-Detached / Bungalow-Raised
- Brick Exterior
- Parking spaces: 4
- Attached Garage (1)
- Central Air, Forced Air Heating, Gas
The above information is deemed reliable, but is not guaranteed. Search facilities other than by a consumer seeking to purchase or lease real estate, is prohibited.
Brokered By: BOSLEY REAL ESTATE LTD.
Request More Information
We only collect personal information strictly necessary to effectively market / sell the property of sellers,
to assess, locate and qualify properties for buyers and to otherwise provide professional services to
clients and customers.
We value your privacy and assure you that your personal information is safely stored, securely transmitted, and protected. I/We do not sell, trade, transfer, rent or exchange your personal information.
All fields are mandatory.
Property Photos
Gallery
View Slide Show


































Feast your eyes on 37 Avis Crescent, a deceptively large, renovated family home in the heart of East York. Sunlight dances across new floors, leading you through an open-concept, turn-key abode. Entertain guests on your expansive back deck complete with rough-in for hot tub and gas line for BBQ. New stainless-steel appliances grace a bright, modern kitchen. Private driveway and garage enhances your convenience, creating more time for enjoyment. Great opportunity for first-time buyers, downsizers, or collaborative purchasers amazing investment. Grand basement with separate entrance and 3 bedrooms, kitchen, living/dining and 3pc washroom! Walking distance to great schools and Taylor Creek Park. Main Street Subway Station nearby quick commute to downtown. Dont miss this one.
The above information is deemed reliable, but is not guaranteed. Search facilities other than by a consumer seeking to purchase or lease real estate, is prohibited.
Brokered By: BOSLEY REAL ESTATE LTD.
Request More Information
We only collect personal information strictly necessary to effectively market / sell the property of sellers,
to assess, locate and qualify properties for buyers and to otherwise provide professional services to
clients and customers.
We value your privacy and assure you that your personal information is safely stored, securely transmitted, and protected. I/We do not sell, trade, transfer, rent or exchange your personal information.
All fields are mandatory.
Request More Information
We only collect personal information strictly necessary to effectively market / sell the property of sellers,
to assess, locate and qualify properties for buyers and to otherwise provide professional services to
clients and customers.
We value your privacy and assure you that your personal information is safely stored, securely transmitted, and protected. I/We do not sell, trade, transfer, rent or exchange your personal information.
All fields are mandatory.
Request More Information
We only collect personal information strictly necessary to effectively market / sell the property of sellers,
to assess, locate and qualify properties for buyers and to otherwise provide professional services to
clients and customers.
We value your privacy and assure you that your personal information is safely stored, securely transmitted, and protected. I/We do not sell, trade, transfer, rent or exchange your personal information.
All fields are mandatory.
Property Rooms
| Floor | Room | Dimensions | Description |
| Main | Living | 8.69 x 3.3 | Combined W/Dining, Vinyl Floor, Open Concept |
| Main | Dining | 2.89 x 3.3 | Combined W/Living, Vinyl Floor, Open Concept |
| Main | Kitchen | 2.89 x 3.37 | Renovated, Stainless Steel Appl |
| Main | Prim Bdrm | 4.87 x 2.78 | Closet, Window, Vinyl Floor |
| Main | 2nd Br | 3.3 x 2.68 | W/O To Yard, Vinyl Floor |
| Main | 3rd Br | 2.77 x 2.91 | Vinyl Floor, Closet, Window |
| Bsmt | Family | 5.29 x 3.31 | Roughed-In Fireplace, Hardwood Floor |
| Bsmt | Prim Bdrm | 4.13 x 3.3 | Hardwood Floor, Large Window |
| Bsmt | 2nd Br | 3.89 x 3.32 | Hardwood Floor, Large Window |
| Bsmt | 3rd Br | 2.53 x 2.79 | Hardwood Floor, Large Window |
| Bsmt | Kitchen | 4.58 x 2.53 | |
| Bsmt | Cold/Cant | 2.78 x 1.65 | |
| Main | Bathroom | 1 x 4 | |
| Bsmt | Bathroom | 1 x 3 |
Appointment Request
We only collect personal information strictly necessary to effectively market / sell the property of sellers,
to assess, locate and qualify properties for buyers and to otherwise provide professional services to
clients and customers.
We value your privacy and assure you that your personal information is safely stored, securely transmitted, and protected. I/We do not sell, trade, transfer, rent or exchange your personal information.
All fields are mandatory.
Appointment Request
We only collect personal information strictly necessary to effectively market / sell the property of sellers,
to assess, locate and qualify properties for buyers and to otherwise provide professional services to
clients and customers.
We value your privacy and assure you that your personal information is safely stored, securely transmitted, and protected. I/We do not sell, trade, transfer, rent or exchange your personal information.
All fields are mandatory.
