Asking Price:
$1,350,000
Ref# E9769978


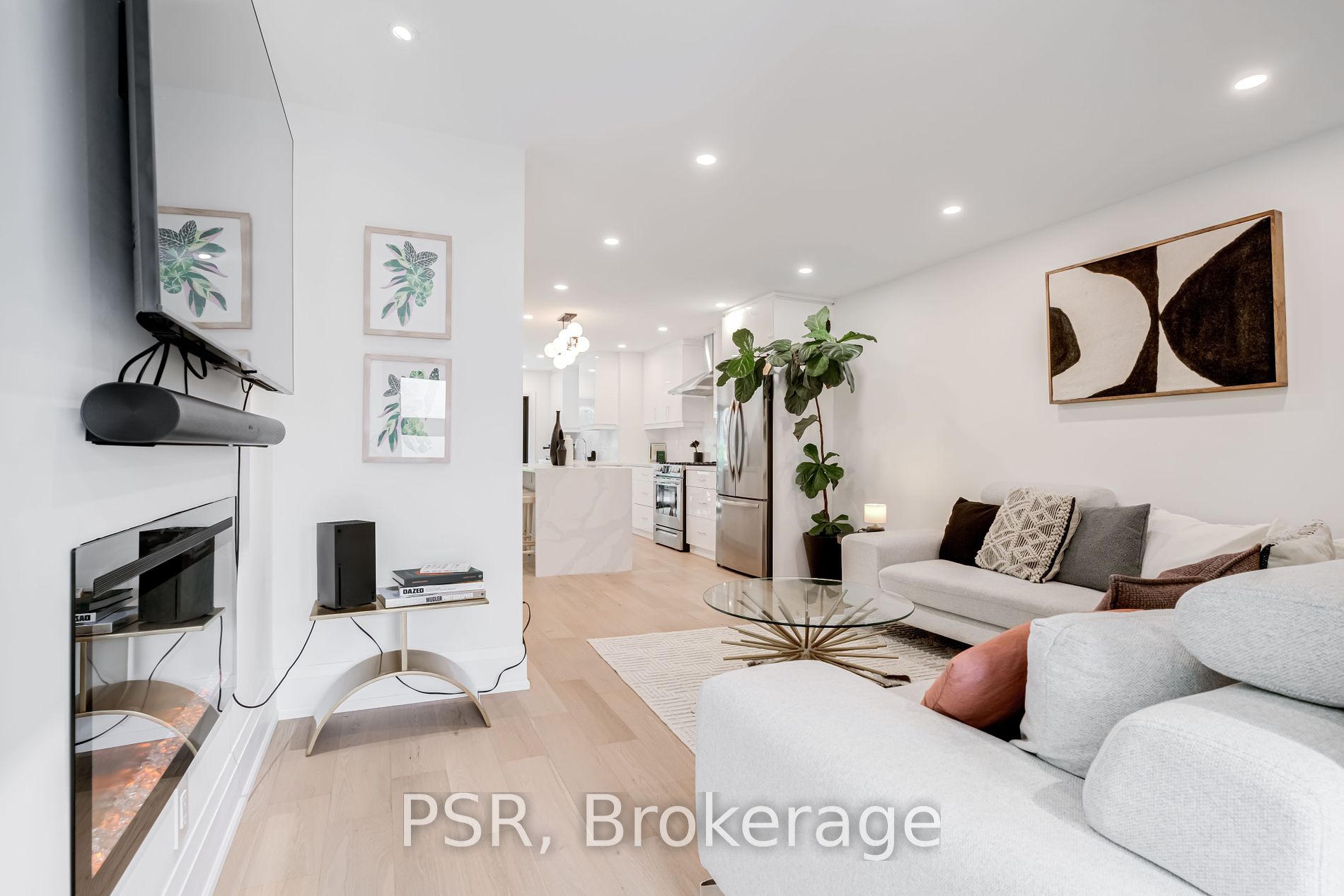
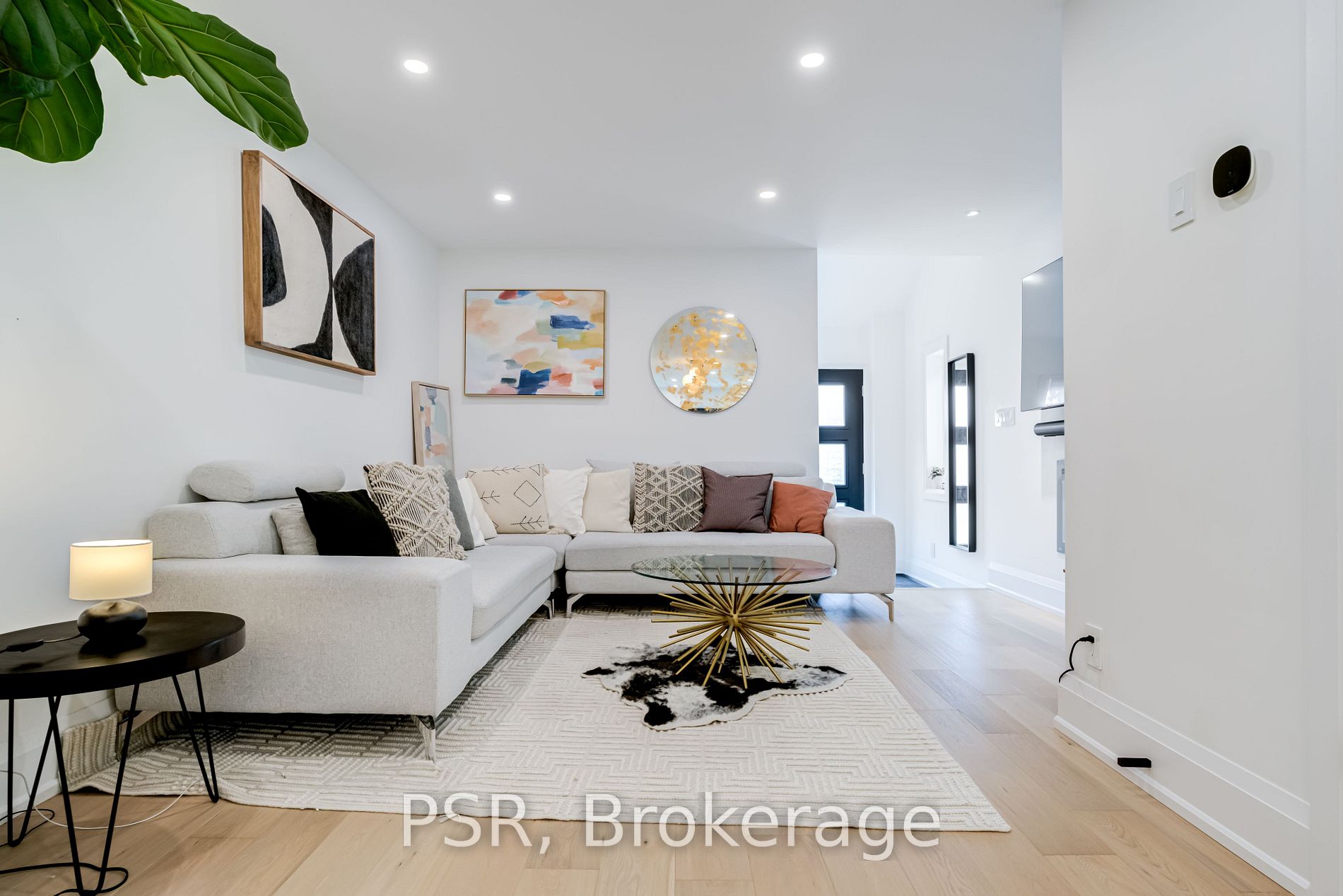

Definite WOW Factor. Tastefully Renovated Detached Home In The Heart Of Leslieville. Open Concept Main Floor With Top Of The Line Finishes and Hardwood Flooring Throughout. Stunning Chefs Kitchen With Gas Stovetop, Powder Room, Fireplace And Walkout To Private Deck And Yard, Perfect For Entertaining! Oversized Primary Bedroom With Custom Built In Closets And A Walkout To Your Own Private Deck. Second Bedroom With Vaulted Ceiling, Hardwood Flooring & Skylight In The Hallway. The Five Piece Family Bath Offers A Soaker Tub And Rainfall Shower Head. Finished Basement With Third Bedroom option or office. Excellent Location For Walking, Biking Or Transit. Steps To Monarch Park With Swimming, Skating, and Dog Park. Short Stroll To Farmers Market At Greenwood Park, Walk To The Shops & Restaurants Of Gerrard & Queen St E, Walk/Bike To The Beaches. Perfect For Entertaining! Street Permit Parking Available. Nothing To Do But Move In And Enjoy! Offers Anytime.
Property Features
- Bedroom(s): 2 + 1
- Bathroom(s): 3
- Kitchen(s): 1
- Lot Size: 17.96 x 83 Feet
- Estimated annual taxes: $5686.55 (2024)
- Close by: Beach, Fenced Yard, Hospital, Public Transit, Rec Centre, School
- Detached / 2-Storey
- Alum Siding, Brick Exterior
- Parking spaces: 0
- Central Air, Forced Air Heating, Gas, Laundry Lower Level
The above information is deemed reliable, but is not guaranteed. Search facilities other than by a consumer seeking to purchase or lease real estate, is prohibited.
Brokered By: PSR
Request More Information
We only collect personal information strictly necessary to effectively market / sell the property of sellers,
to assess, locate and qualify properties for buyers and to otherwise provide professional services to
clients and customers.
We value your privacy and assure you that your personal information is safely stored, securely transmitted, and protected. I/We do not sell, trade, transfer, rent or exchange your personal information.
All fields are mandatory.
Property Photos
Gallery
View Slide Show





















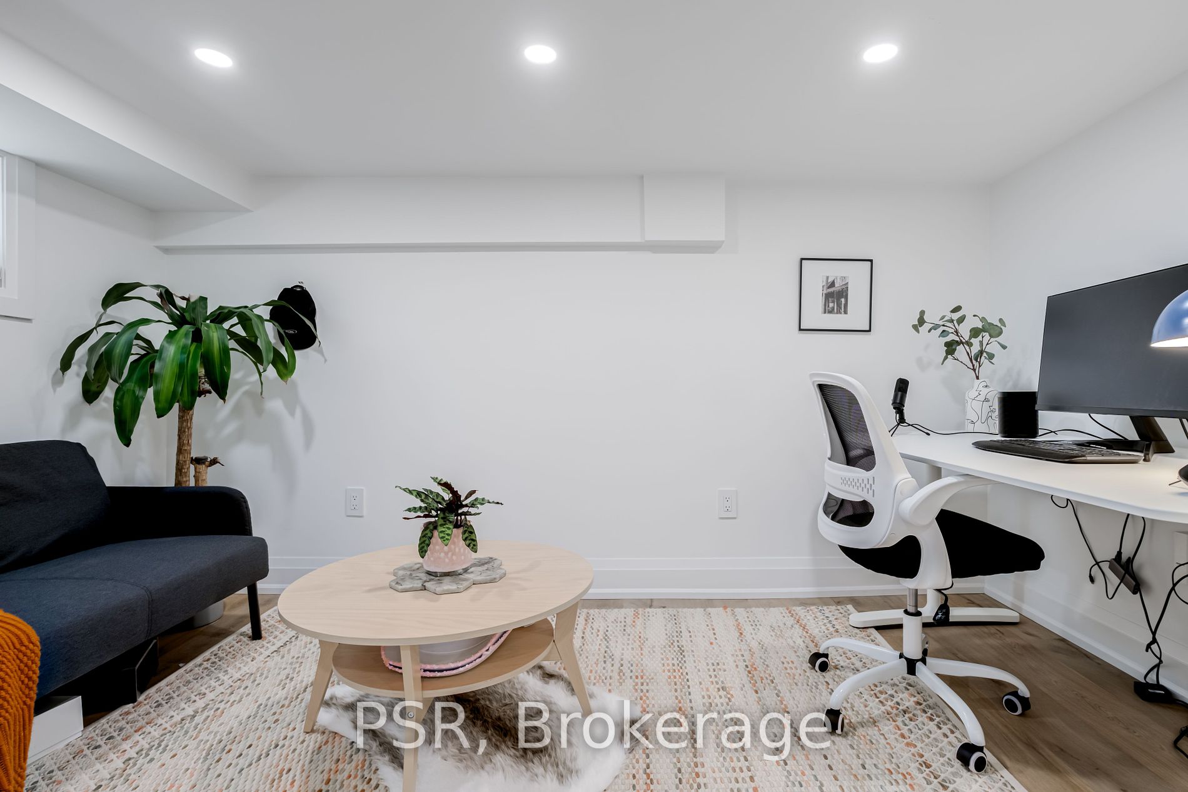



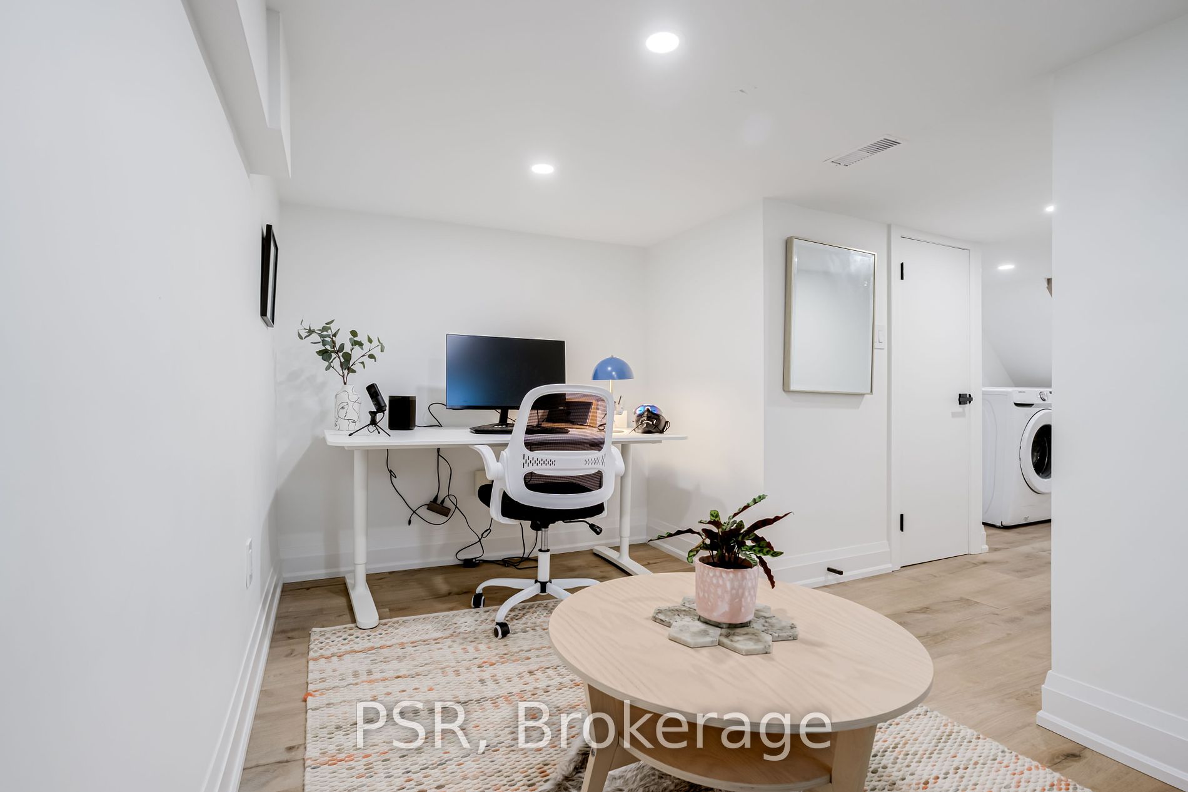


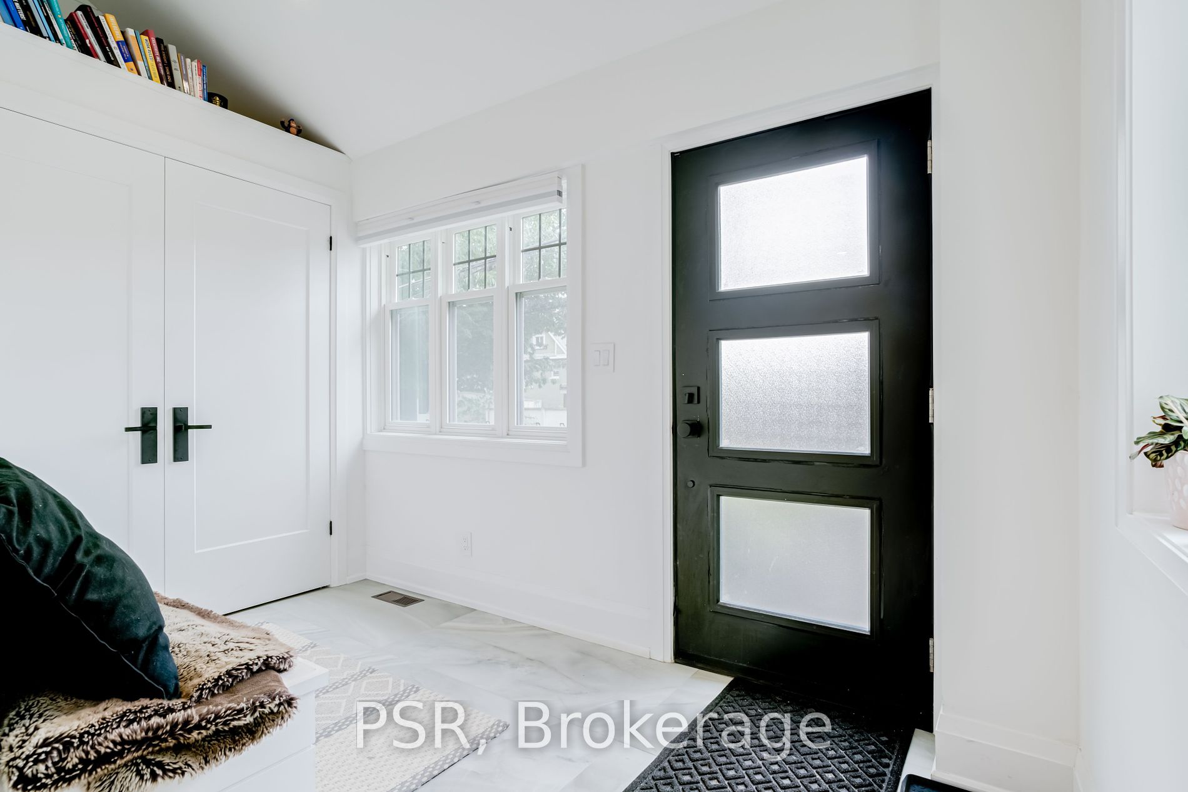

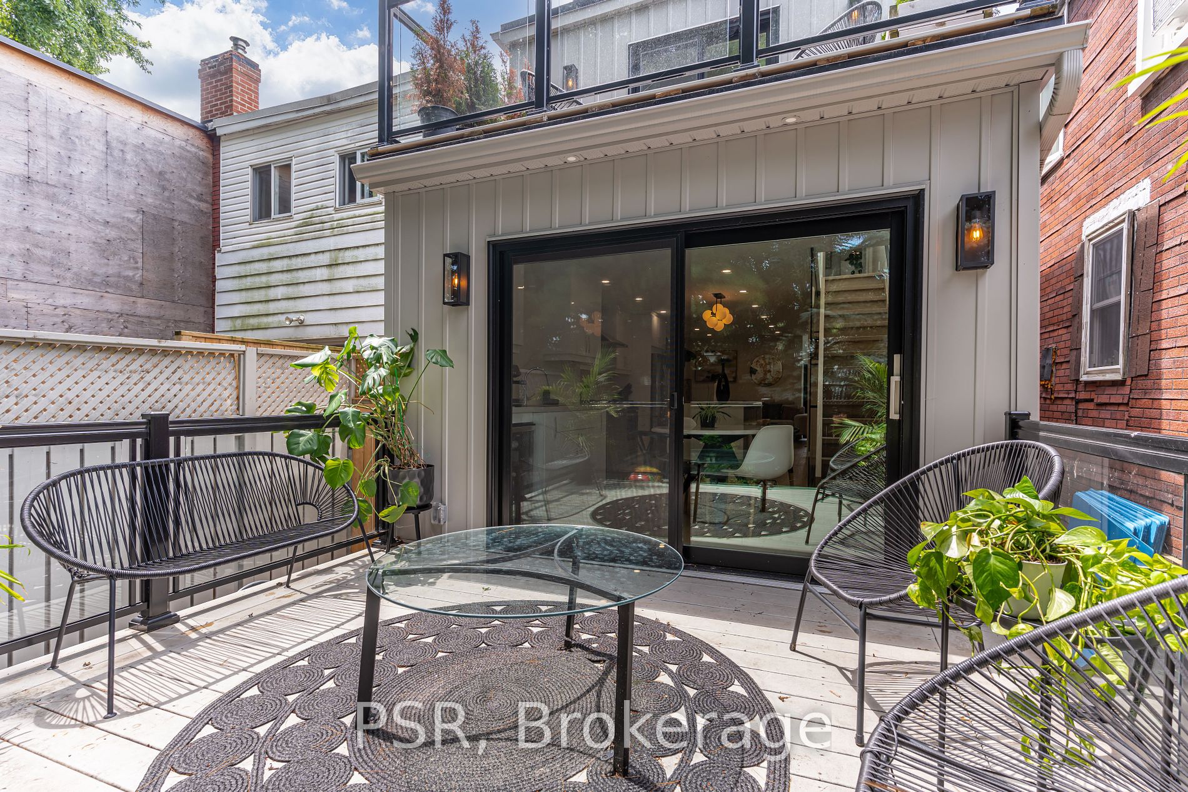








Definite WOW Factor. Tastefully Renovated Detached Home In The Heart Of Leslieville. Open Concept Main Floor With Top Of The Line Finishes and Hardwood Flooring Throughout. Stunning Chefs Kitchen With Gas Stovetop, Powder Room, Fireplace And Walkout To Private Deck And Yard, Perfect For Entertaining! Oversized Primary Bedroom With Custom Built In Closets And A Walkout To Your Own Private Deck. Second Bedroom With Vaulted Ceiling, Hardwood Flooring & Skylight In The Hallway. The Five Piece Family Bath Offers A Soaker Tub And Rainfall Shower Head. Finished Basement With Third Bedroom option or office. Excellent Location For Walking, Biking Or Transit. Steps To Monarch Park With Swimming, Skating, and Dog Park. Short Stroll To Farmers Market At Greenwood Park, Walk To The Shops & Restaurants Of Gerrard & Queen St E, Walk/Bike To The Beaches. Perfect For Entertaining! Street Permit Parking Available. Nothing To Do But Move In And Enjoy! Offers Anytime.
The above information is deemed reliable, but is not guaranteed. Search facilities other than by a consumer seeking to purchase or lease real estate, is prohibited.
Brokered By: PSR
Request More Information
We only collect personal information strictly necessary to effectively market / sell the property of sellers,
to assess, locate and qualify properties for buyers and to otherwise provide professional services to
clients and customers.
We value your privacy and assure you that your personal information is safely stored, securely transmitted, and protected. I/We do not sell, trade, transfer, rent or exchange your personal information.
All fields are mandatory.
Request More Information
We only collect personal information strictly necessary to effectively market / sell the property of sellers,
to assess, locate and qualify properties for buyers and to otherwise provide professional services to
clients and customers.
We value your privacy and assure you that your personal information is safely stored, securely transmitted, and protected. I/We do not sell, trade, transfer, rent or exchange your personal information.
All fields are mandatory.
Request More Information
We only collect personal information strictly necessary to effectively market / sell the property of sellers,
to assess, locate and qualify properties for buyers and to otherwise provide professional services to
clients and customers.
We value your privacy and assure you that your personal information is safely stored, securely transmitted, and protected. I/We do not sell, trade, transfer, rent or exchange your personal information.
All fields are mandatory.
Property Rooms
| Floor | Room | Dimensions | Description |
| Main | Foyer | 3.3 x 2.1 | Double Closet, Window, Tile Floor |
| Main | Living | 4.02 x 3.94 | Open Concept, Combined W/Kitchen, Hardwood Floor |
| Main | Kitchen | 4.02 x 3.74 | Open Concept, Renovated, Hardwood Floor |
| Main | Dining | 3.39 x 2.66 | W/O To Deck, Open Concept, Hardwood Floor |
| 2nd | Prim Bdrm | 3.93 x 3.09 | W/O To Deck, B/I Closet, Hardwood Floor |
| 2nd | 2nd Br | 4.05 x 2.41 | B/I Closet, Window, Hardwood Floor |
| 2nd | 3rd Br | 3.65 x 2.06 | Window, Recessed Lights, Hardwood Floor |
| Main | Bathroom | 1 x 2 | |
| Lower | Bathroom | 1 x 2 | |
| 2nd | Bathroom | 1 x 5 |
Appointment Request
We only collect personal information strictly necessary to effectively market / sell the property of sellers,
to assess, locate and qualify properties for buyers and to otherwise provide professional services to
clients and customers.
We value your privacy and assure you that your personal information is safely stored, securely transmitted, and protected. I/We do not sell, trade, transfer, rent or exchange your personal information.
All fields are mandatory.
Appointment Request
We only collect personal information strictly necessary to effectively market / sell the property of sellers,
to assess, locate and qualify properties for buyers and to otherwise provide professional services to
clients and customers.
We value your privacy and assure you that your personal information is safely stored, securely transmitted, and protected. I/We do not sell, trade, transfer, rent or exchange your personal information.
All fields are mandatory.
