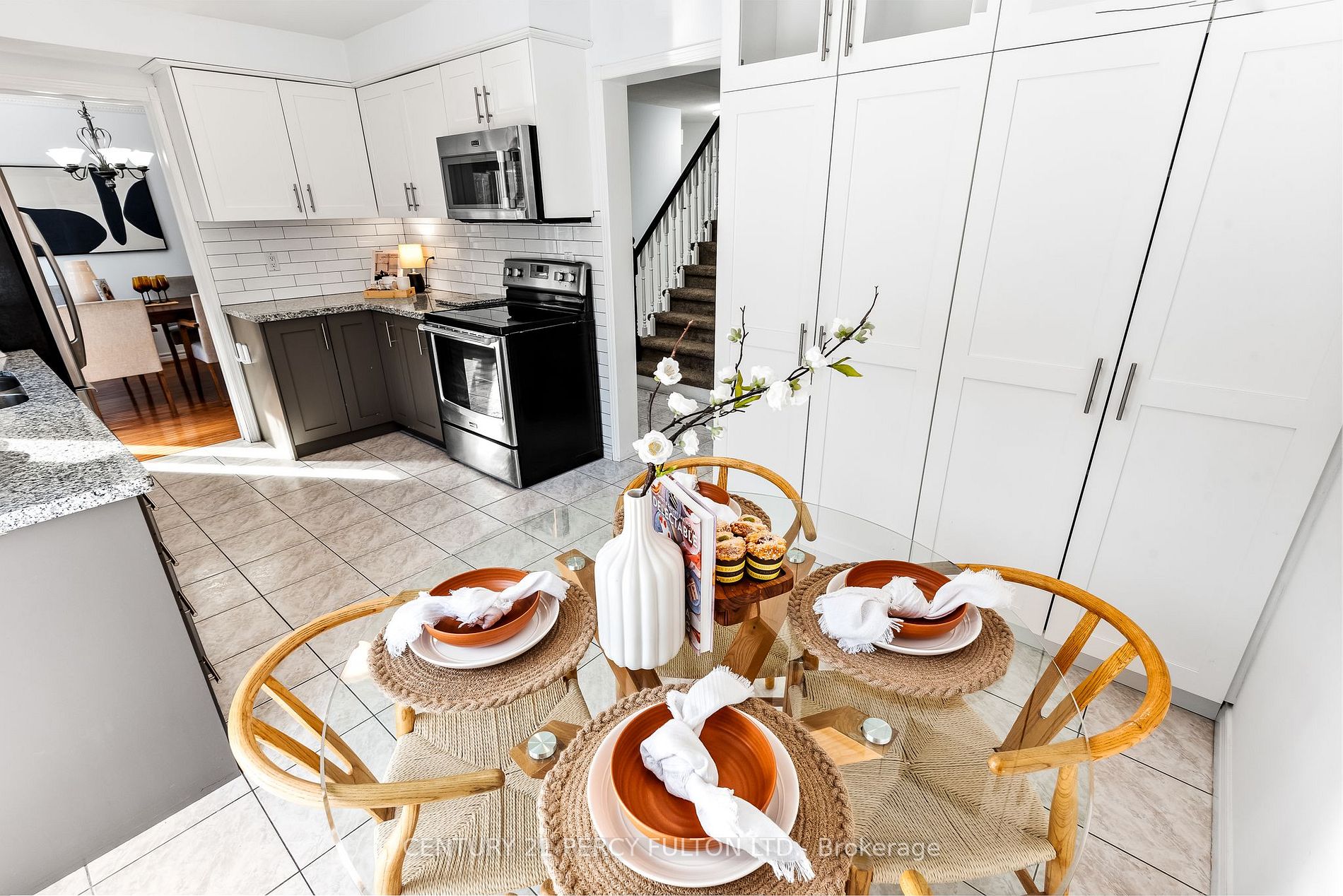Asking Price:
$879,999
Ref# E12017100
Available for Sale » Residential | Detached
37 Reese Avenue (Delaney and Church St)
Central West, Ajax
37 Reese Avenue (Delaney and Church St)
Central West, Ajax





Step Into This Beautifully Updated, Move-in Ready Home, Where Modern Upgrades Meet Timeless Charm! Freshly Painted And Featuring Renovated Bathrooms, This Bright And Inviting Space Is Designed For Comfortable Living. The Main Floor Boasts Open Living And Dining Areas, While The Stylishly Updated Kitchen Offers Sleek Counter Tops, Ample Cabinetry, And A Cozy Breakfast Nook - Perfect For Morning Coffee. Upstairs, The Spacious Primary Suite Includes A Renovated Ensuite, Accompanied By Two Additional Bedrooms And An Updated Full Bath. The Partially Finished Basement With Kitchen Rough In Provides Versatile Extra Living Space, Ready For Your Personal Touch. Outside, Enjoy A Private Backyard, Garage, And Driveway Parking. Located In Prime Area Near Schools, Parks, Shopping, And Transit, With Easy Highway Access Effortless Commuting. Central West Ajax Is A Family-Friendly Community With Great Schools, Parks And Transit Access, Close To Highway 401 And The GO Train.
Property Features
- Bedroom(s): 3
- Bathroom(s): 4
- Kitchen(s): 1
- Total Room(s): 6
- Estimated annual taxes: $5502
- Lot Size: 35.1 X 109.91
- Basement: Partially Finished
- Detached / Detached
- Garage Type: Attached
- Garage Spaces: 2
- Parking Drive Spaces: 4
- Parking/Drive: Private
- Occupancy: Owner
The above information is deemed reliable, but is not guaranteed. Search facilities other than by a consumer seeking to purchase or lease real estate, is prohibited.
Request More Information
We only collect personal information strictly necessary to effectively market / sell the property of sellers,
to assess, locate and qualify properties for buyers and to otherwise provide professional services to
clients and customers.
We value your privacy and assure you that your personal information is safely stored, securely transmitted, and protected. I/We do not sell, trade, transfer, rent or exchange your personal information.
All fields are mandatory.
Property Photos
Gallery
View Slide Show








































Step Into This Beautifully Updated, Move-in Ready Home, Where Modern Upgrades Meet Timeless Charm! Freshly Painted And Featuring Renovated Bathrooms, This Bright And Inviting Space Is Designed For Comfortable Living. The Main Floor Boasts Open Living And Dining Areas, While The Stylishly Updated Kitchen Offers Sleek Counter Tops, Ample Cabinetry, And A Cozy Breakfast Nook - Perfect For Morning Coffee. Upstairs, The Spacious Primary Suite Includes A Renovated Ensuite, Accompanied By Two Additional Bedrooms And An Updated Full Bath. The Partially Finished Basement With Kitchen Rough In Provides Versatile Extra Living Space, Ready For Your Personal Touch. Outside, Enjoy A Private Backyard, Garage, And Driveway Parking. Located In Prime Area Near Schools, Parks, Shopping, And Transit, With Easy Highway Access Effortless Commuting. Central West Ajax Is A Family-Friendly Community With Great Schools, Parks And Transit Access, Close To Highway 401 And The GO Train.
The above information is deemed reliable, but is not guaranteed. Search facilities other than by a consumer seeking to purchase or lease real estate, is prohibited.
Request More Information
We only collect personal information strictly necessary to effectively market / sell the property of sellers,
to assess, locate and qualify properties for buyers and to otherwise provide professional services to
clients and customers.
We value your privacy and assure you that your personal information is safely stored, securely transmitted, and protected. I/We do not sell, trade, transfer, rent or exchange your personal information.
All fields are mandatory.
Request More Information
We only collect personal information strictly necessary to effectively market / sell the property of sellers,
to assess, locate and qualify properties for buyers and to otherwise provide professional services to
clients and customers.
We value your privacy and assure you that your personal information is safely stored, securely transmitted, and protected. I/We do not sell, trade, transfer, rent or exchange your personal information.
All fields are mandatory.
Map
 | Loading data, please wait... |
Property Rooms
| Floor | Room | Dimensions | Description |
| Main | Dining Room | 3.2 x 3.35 | Hardwood Floor, Combined w/Living |
| Main | Kitchen | 5.36 x 2.95 | Pantry, W/O To Deck |
| Main | Living Room | 3.65 x 3.35 | Hardwood Floor |
| Second | Primary Bedroom | 4.45 x 3.81 | 4 Pc Ensuite, His and Hers Closets |
| Second | Bedroom 2 | 2.59 x 3.05 | Hardwood Floor, Large Closet |
| Second | Bedroom 3 | 2.95 x 3.1 | Hardwood Floor |
Appointment Request
We only collect personal information strictly necessary to effectively market / sell the property of sellers,
to assess, locate and qualify properties for buyers and to otherwise provide professional services to
clients and customers.
We value your privacy and assure you that your personal information is safely stored, securely transmitted, and protected. I/We do not sell, trade, transfer, rent or exchange your personal information.
All fields are mandatory.
Appointment Request
We only collect personal information strictly necessary to effectively market / sell the property of sellers,
to assess, locate and qualify properties for buyers and to otherwise provide professional services to
clients and customers.
We value your privacy and assure you that your personal information is safely stored, securely transmitted, and protected. I/We do not sell, trade, transfer, rent or exchange your personal information.
All fields are mandatory.

