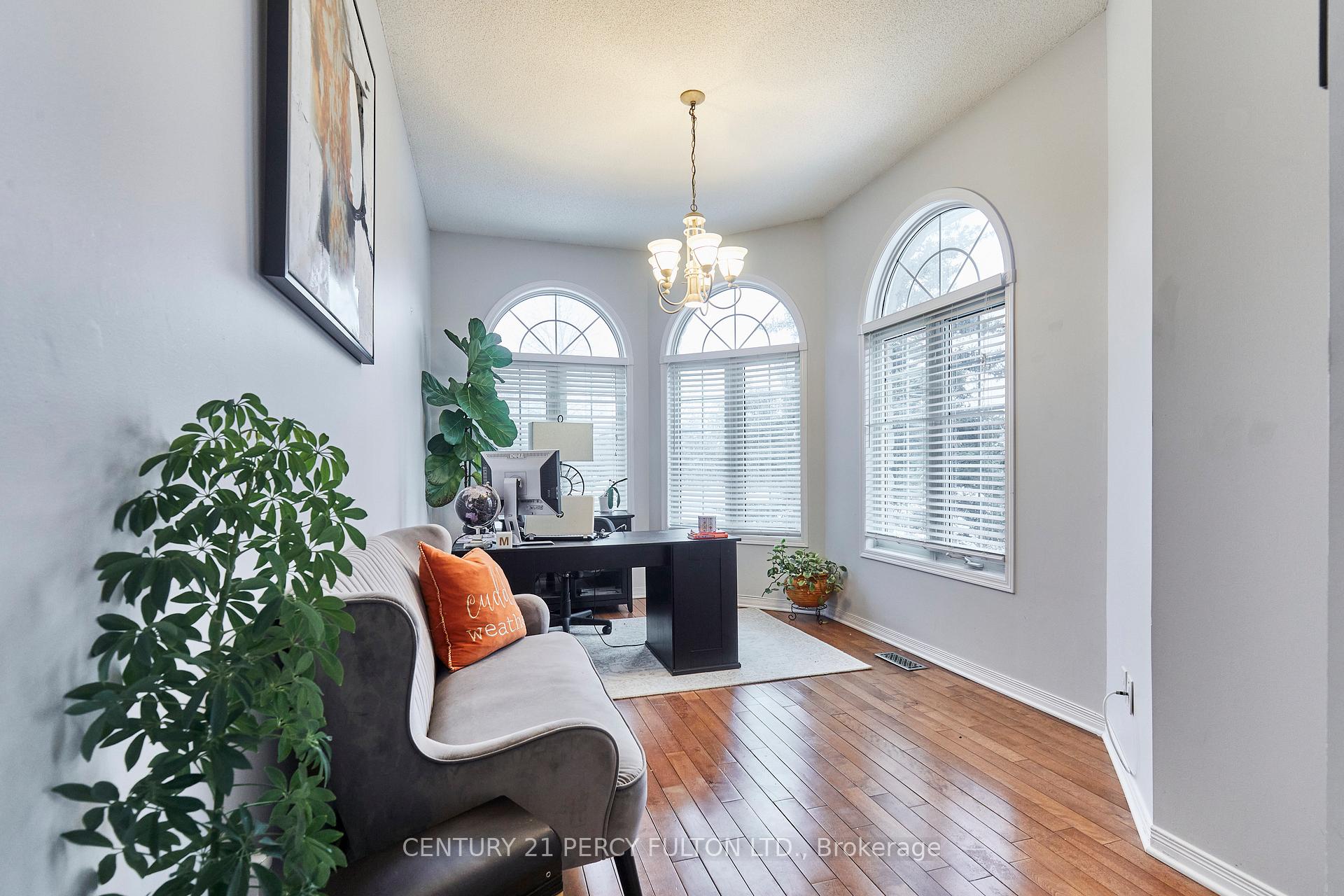Listing 1 of 21
Next >
Asking Price:
$739,900
Ref# E12059728
Available for Sale » Residential | Att/Row/Townhouse
70 Wade Square (Of Granville Dr.)
Courtice, Clarington
70 Wade Square (Of Granville Dr.)
Courtice, Clarington





Gorgeous Freehold End-Unit - Just Like a Semi! 1610 Above ground and Appx. 700 sq. ft. finished Basement (approximately 2, 300 sq. ft. living Space ). This meticulously crafted piece offers the perfect blend of comfort, style, and functionality. The main level features a bright and inviting front entrance that leads to a Separate living area or office/den and a spacious, open-concept layout with a great room, a Gas Fireplace, which seamlessly connects the Eat-in kitchen to a walk-out to the large deck with a hot tub, and a good sized backyard with Garden shed and Outdoor Storage. 3 Great-Sized Bedrooms, Primary Bedroom with Walk-in Closet & En-suite. Tons Of Windows & Natural Light. A full-size finished basement expands living space, offering endless possibilities for entertainment, recreation. Entrance to Garage. This home is ideal for families seeking ample space.
Property Features
- Bedroom(s): 3 + 1
- Bathroom(s): 3
- Kitchen(s): 1
- Total Room(s): 7 + 2
- Estimated annual taxes: $4209.25
- Square footage: 1500-2000
- Approx. age: 16-30 years
- Basement: Finished
- Att/Row/Townhouse / Att/Row/Townhouse
- Garage Type: Attached
- Garage Spaces: 1
- Parking Drive Spaces: 3
- Parking/Drive: Private
- Occupancy: Owner
FEATURES
- Family Room
- Park
- Public Transit
- School
The above information is deemed reliable, but is not guaranteed. Search facilities other than by a consumer seeking to purchase or lease real estate, is prohibited.
Request More Information
We only collect personal information strictly necessary to effectively market / sell the property of sellers,
to assess, locate and qualify properties for buyers and to otherwise provide professional services to
clients and customers.
We value your privacy and assure you that your personal information is safely stored, securely transmitted, and protected. I/We do not sell, trade, transfer, rent or exchange your personal information.
All fields are mandatory.
Property Photos
Gallery
View Slide Show








































Gorgeous Freehold End-Unit - Just Like a Semi! 1610 Above ground and Appx. 700 sq. ft. finished Basement (approximately 2, 300 sq. ft. living Space ). This meticulously crafted piece offers the perfect blend of comfort, style, and functionality. The main level features a bright and inviting front entrance that leads to a Separate living area or office/den and a spacious, open-concept layout with a great room, a Gas Fireplace, which seamlessly connects the Eat-in kitchen to a walk-out to the large deck with a hot tub, and a good sized backyard with Garden shed and Outdoor Storage. 3 Great-Sized Bedrooms, Primary Bedroom with Walk-in Closet & En-suite. Tons Of Windows & Natural Light. A full-size finished basement expands living space, offering endless possibilities for entertainment, recreation. Entrance to Garage. This home is ideal for families seeking ample space.
The above information is deemed reliable, but is not guaranteed. Search facilities other than by a consumer seeking to purchase or lease real estate, is prohibited.
Request More Information
We only collect personal information strictly necessary to effectively market / sell the property of sellers,
to assess, locate and qualify properties for buyers and to otherwise provide professional services to
clients and customers.
We value your privacy and assure you that your personal information is safely stored, securely transmitted, and protected. I/We do not sell, trade, transfer, rent or exchange your personal information.
All fields are mandatory.
Request More Information
We only collect personal information strictly necessary to effectively market / sell the property of sellers,
to assess, locate and qualify properties for buyers and to otherwise provide professional services to
clients and customers.
We value your privacy and assure you that your personal information is safely stored, securely transmitted, and protected. I/We do not sell, trade, transfer, rent or exchange your personal information.
All fields are mandatory.
Map
 | Loading data, please wait... |
Property Rooms
| Floor | Room | Dimensions | Description |
| Flat | Living Room | 4.75 x 2.89 | Hardwood Floor, SE View, Window |
| Flat | Family Room | 8.02 x 3.04 | Hardwood Floor, Combined w/Dining, Gas Fireplace |
| Flat | Dining Room | 8.02 x 3.04 | Hardwood Floor, Combined w/Family, Window |
| Flat | Kitchen | 6.06 x 2.47 | Hardwood Floor, Backsplash, W/O To Deck |
| Second | Primary Bedroom | 4.24 x 2.72 | Broadloom, 4 Pc Ensuite, Walk-In Closet(s) |
| Second | Bedroom 2 | 3.17 x 2.99 | Broadloom, Closet, Window |
| Second | Bedroom 3 | 2.89 x 2.89 | Broadloom, Closet, Window |
| Basement | Recreation | 6.01 x 5.47 | Laminate, Window, Pot Lights |
| Basement | Bedroom 4 | 4.46 x 2.45 | Laminate, Window |
Appointment Request
We only collect personal information strictly necessary to effectively market / sell the property of sellers,
to assess, locate and qualify properties for buyers and to otherwise provide professional services to
clients and customers.
We value your privacy and assure you that your personal information is safely stored, securely transmitted, and protected. I/We do not sell, trade, transfer, rent or exchange your personal information.
All fields are mandatory.
Appointment Request
We only collect personal information strictly necessary to effectively market / sell the property of sellers,
to assess, locate and qualify properties for buyers and to otherwise provide professional services to
clients and customers.
We value your privacy and assure you that your personal information is safely stored, securely transmitted, and protected. I/We do not sell, trade, transfer, rent or exchange your personal information.
All fields are mandatory.

