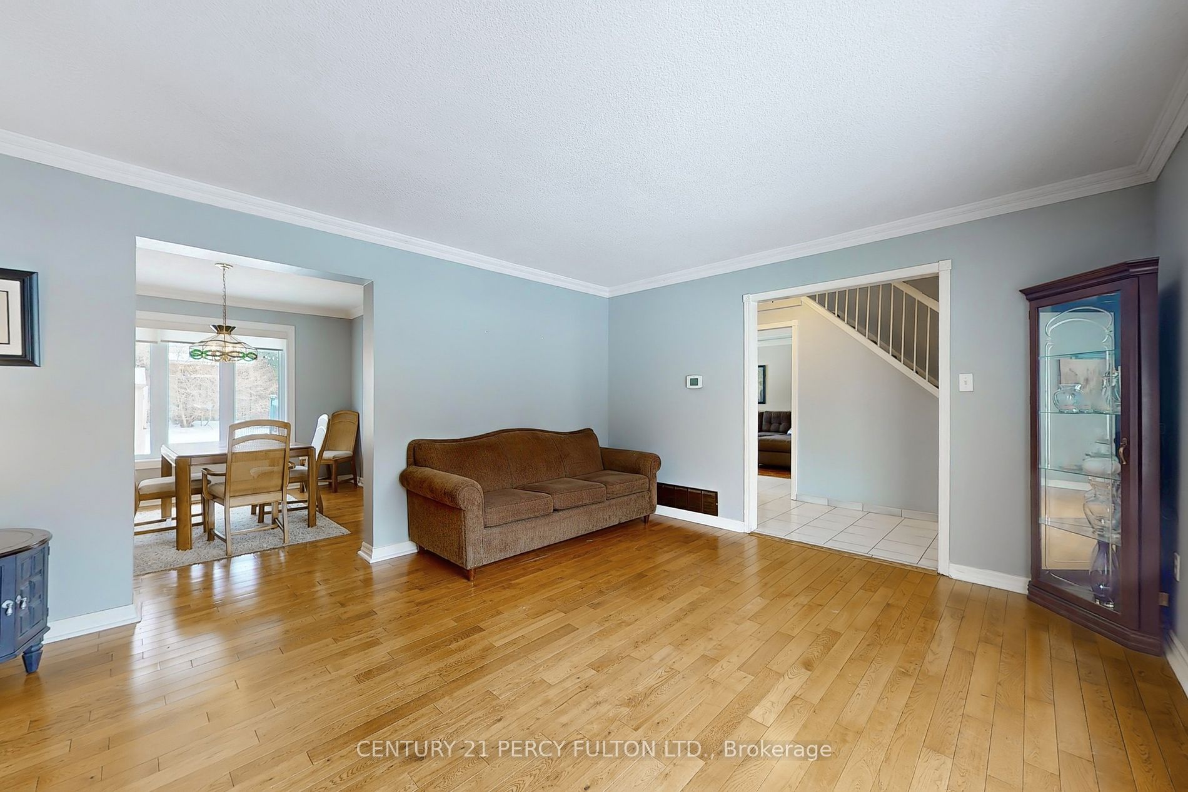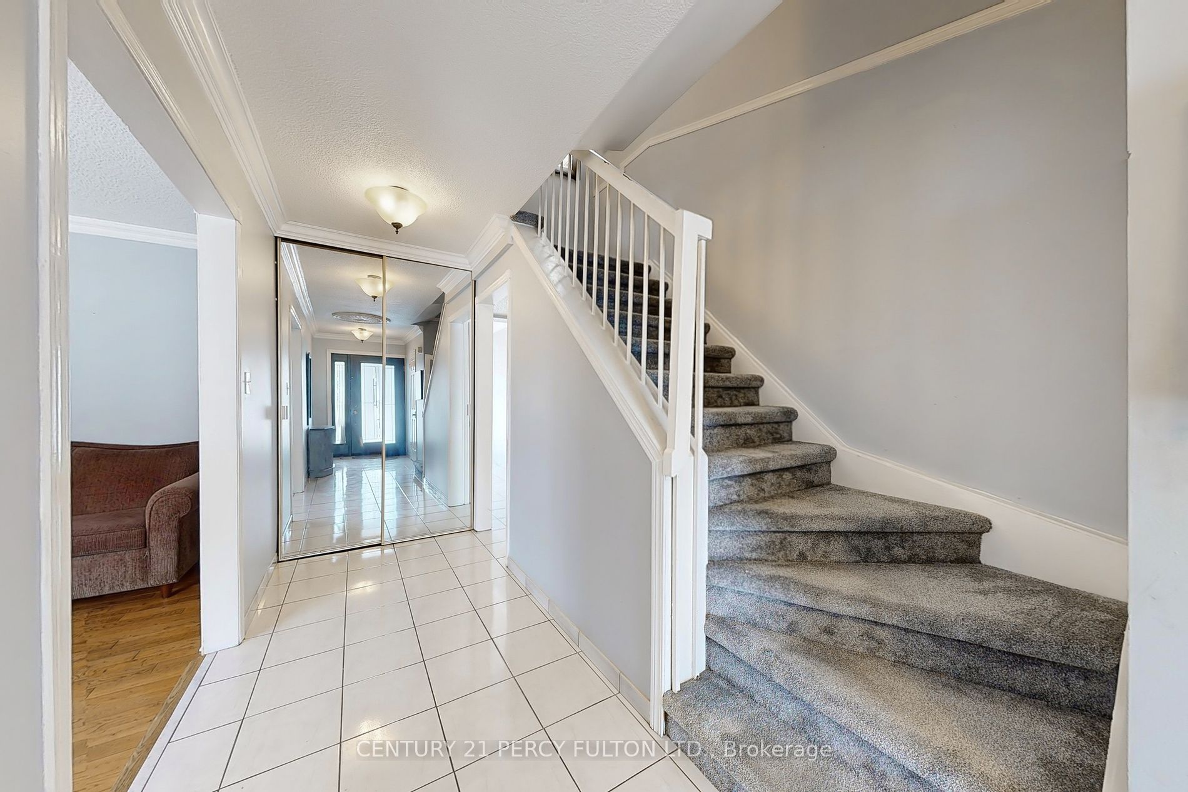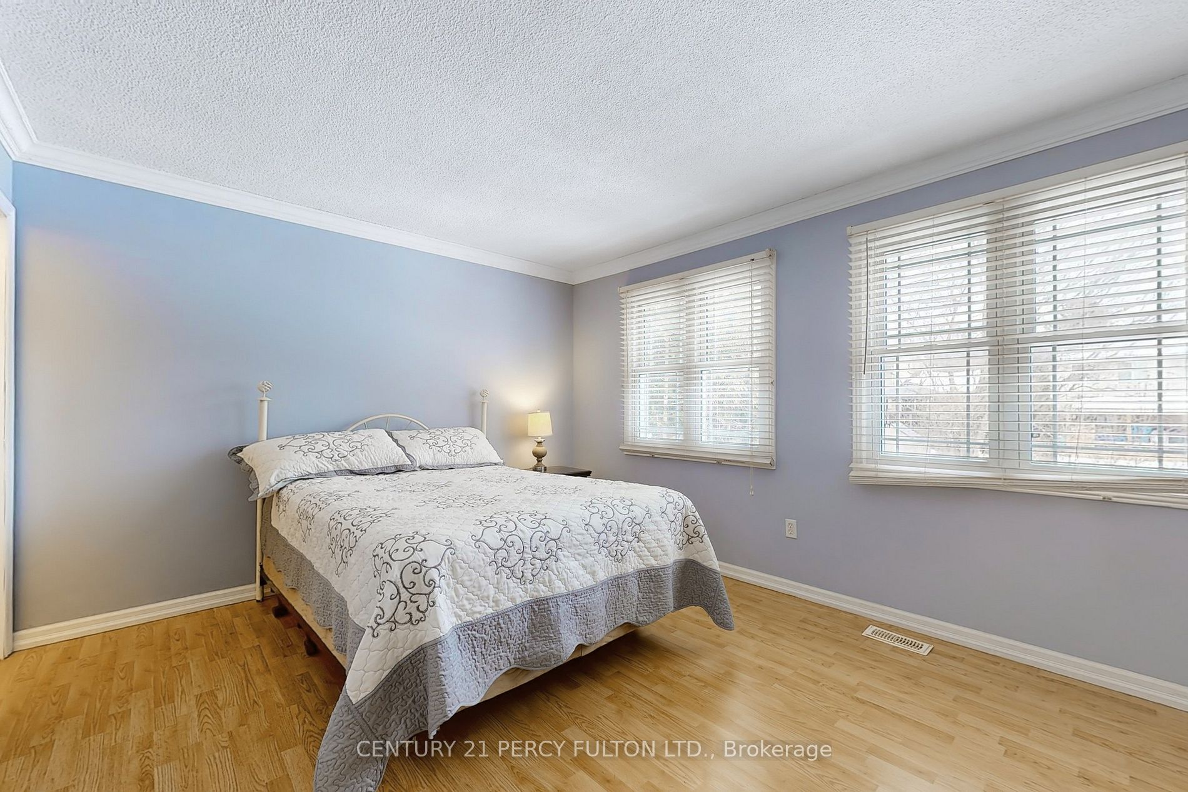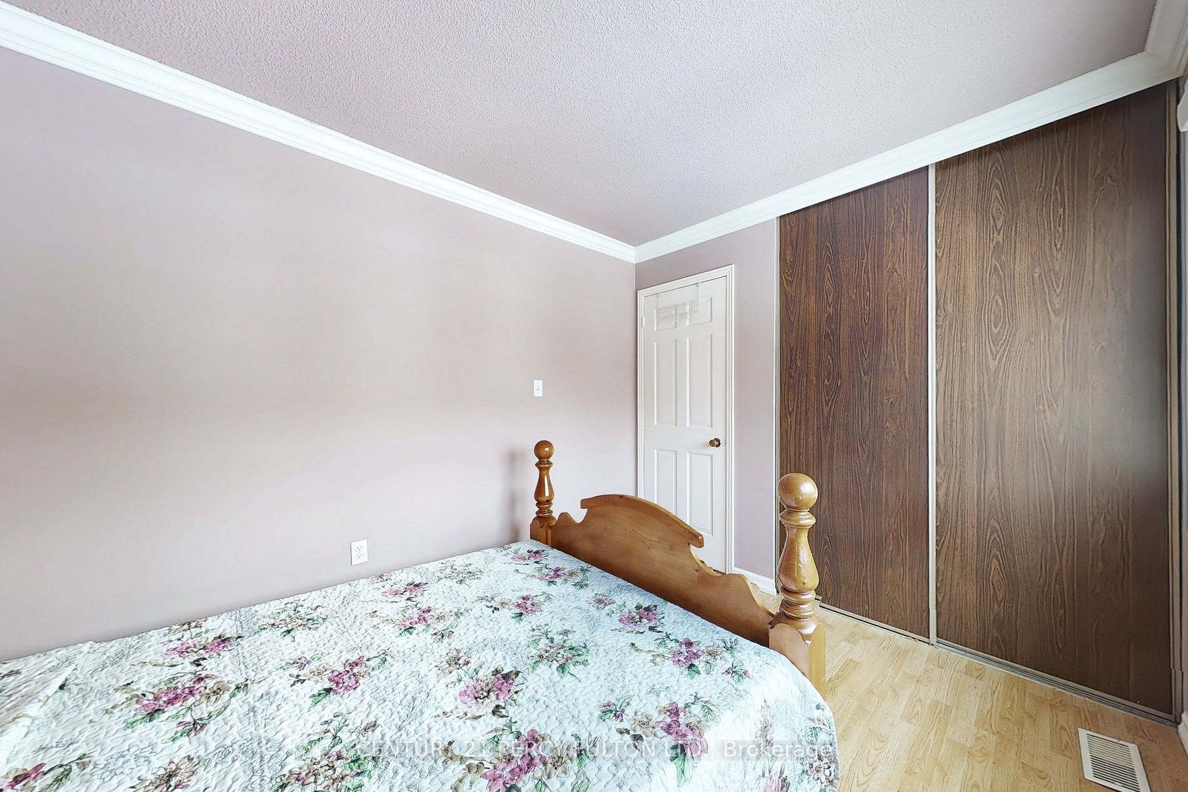Asking Price:
$899,000
Ref# E12003007
Available for Sale » Residential | Detached
1813 Bronte Square (Hwy 2 / Liverpool Rd)
Liverpool, Pickering
1813 Bronte Square (Hwy 2 / Liverpool Rd)
Liverpool, Pickering





Welcome to this family home in the highly sought-after Liverpool neighborhood! This bright and spacious 2-story, 3-bed, 3-bath detached home offers an open layout with a cozy family room, living room with a fireplace, and a eat-in kitchen. Enjoy a private Primary suite with a walk-in closet and ensuite bath. Step outside from the kitchen or family room to a fully fenced backyard, suitable for outdoor activities and entertaining, & featuring a spacious deck. Arrive home to a lovely landscaped front yard. With easy access to schools, parks, restaurants, shopping, transit, and more, this home is perfect for convenient family living and entertaining. An excellent opportunity to become part of a vibrant community with easy access to essential services and transportation. Go Train, Durham Transit, 401 & 407 access is all within minutes!
Property Features
- Bedroom(s): 3
- Bathroom(s): 3
- Kitchen(s): 1
- Total Room(s): 7 + 1
- Estimated annual taxes: $6425.29
- Lot Size: 45 X 123
- Basement: Partially Finished
- Detached / Detached
- Garage Type: Attached
- Garage Spaces: 1
- Parking Drive Spaces: 3
- Parking/Drive: Private
- Occupancy: Vacant
FEATURES
- Family Room
The above information is deemed reliable, but is not guaranteed. Search facilities other than by a consumer seeking to purchase or lease real estate, is prohibited.
Request More Information
We only collect personal information strictly necessary to effectively market / sell the property of sellers,
to assess, locate and qualify properties for buyers and to otherwise provide professional services to
clients and customers.
We value your privacy and assure you that your personal information is safely stored, securely transmitted, and protected. I/We do not sell, trade, transfer, rent or exchange your personal information.
All fields are mandatory.
Property Photos
Gallery
View Slide Show








































Welcome to this family home in the highly sought-after Liverpool neighborhood! This bright and spacious 2-story, 3-bed, 3-bath detached home offers an open layout with a cozy family room, living room with a fireplace, and a eat-in kitchen. Enjoy a private Primary suite with a walk-in closet and ensuite bath. Step outside from the kitchen or family room to a fully fenced backyard, suitable for outdoor activities and entertaining, & featuring a spacious deck. Arrive home to a lovely landscaped front yard. With easy access to schools, parks, restaurants, shopping, transit, and more, this home is perfect for convenient family living and entertaining. An excellent opportunity to become part of a vibrant community with easy access to essential services and transportation. Go Train, Durham Transit, 401 & 407 access is all within minutes!
The above information is deemed reliable, but is not guaranteed. Search facilities other than by a consumer seeking to purchase or lease real estate, is prohibited.
Request More Information
We only collect personal information strictly necessary to effectively market / sell the property of sellers,
to assess, locate and qualify properties for buyers and to otherwise provide professional services to
clients and customers.
We value your privacy and assure you that your personal information is safely stored, securely transmitted, and protected. I/We do not sell, trade, transfer, rent or exchange your personal information.
All fields are mandatory.
Request More Information
We only collect personal information strictly necessary to effectively market / sell the property of sellers,
to assess, locate and qualify properties for buyers and to otherwise provide professional services to
clients and customers.
We value your privacy and assure you that your personal information is safely stored, securely transmitted, and protected. I/We do not sell, trade, transfer, rent or exchange your personal information.
All fields are mandatory.
Map
 | Loading data, please wait... |
Property Rooms
| Floor | Room | Dimensions | Description |
| Ground | Kitchen | 3.7 x 4.2 | Ceramic Floor, W/O To Deck |
| Ground | Living Room | 3.9 x 4.7 | Hardwood Floor, Large Window, Fireplace |
| Ground | Dining Room | 3.4 x 3.2 | Hardwood Floor, Large Window |
| Ground | Family Room | 5.2 x 3.1 | Hardwood Floor, W/O To Deck, Access To Garage |
| Second | Primary Bedroom | 3.5 x 4.4 | Laminate, 2 Pc Ensuite, Walk-In Closet(s) |
| Second | Bedroom 2 | 2.7 x 3.4 | Laminate, Large Closet |
| Second | Bedroom 3 | 3.5 x 3 | Laminate |
| Basement | Recreation | 3.9 x 4.6 | Broadloom |
Appointment Request
We only collect personal information strictly necessary to effectively market / sell the property of sellers,
to assess, locate and qualify properties for buyers and to otherwise provide professional services to
clients and customers.
We value your privacy and assure you that your personal information is safely stored, securely transmitted, and protected. I/We do not sell, trade, transfer, rent or exchange your personal information.
All fields are mandatory.
Appointment Request
We only collect personal information strictly necessary to effectively market / sell the property of sellers,
to assess, locate and qualify properties for buyers and to otherwise provide professional services to
clients and customers.
We value your privacy and assure you that your personal information is safely stored, securely transmitted, and protected. I/We do not sell, trade, transfer, rent or exchange your personal information.
All fields are mandatory.

